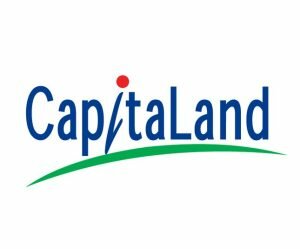Project Details
| Project Details | J’den 聚鼎 |
| Address | 2 Jurong East Central 1, Singapore 609731 |
| District | 22 |
| Developer | Tanglin R.E. Holdings Pte Ltd Subsidiary of CapitaLand Development (Singapore) |
| Developer’s License No. | TBA |
| No. of Blocks/Storey | 40-Storey |
| Site Area (Max GFA) | Approx 7,771.20 Sqm |
| Project Account No. | TBA |
| Architect | Surbana Jurong Consultants Pte. Ltd |
| C&S Engineer | TBA |
| M&E Engineer | TBA |
| Landscape Consultant | Coen Design International Pte. Ltd |
| Main Contractor | Woh Hup (Private) Limited |
| Developer’s Lawyer | TBA |
| Payment Scheme | Normal Progressive Payment Scheme |
| Mukim Lot No. | TBA |
| Site Use | Mixed-Used Development with Linkage to MRT, upcoming JLD 6.8ha white site, multiple shopping malls, JLD Developments and eateries. |
| Tenure | 99 years leasehold |
| Total No. of Units | 368 residential units, 7 commercial units |
| No. of Car Park Lots | 294 lots for residents (80% provision, inclusive of 44 EV Lots) and 3 handicap lots. |
| No. of Bicycle Lots | 112 lots for residents (at Level 1 with access control). |
| Expected Date of TOP | 30 December 2027 |
| Expected Date of Legal Completion | 30 December 2030 |
| Estimated Monthly Maintenance | Refer to J’den Pricing Page |
| Security Features | Access Control System |
(Disclaimer: All project details and information contained herewith for J’den is subject to change without prior notice. All indicated distances/measurements/areas (if any) are approximate only.)
Book An Appointment to view Jden ShowFlat & get VVIP Discounts (Limited Time), Direct Developer Price, & Hardcopy E-Brochure. Guaranteed with Best Price Possible.
OR
Fill up the form on the right and get a copy of Jden Residence Price, E-Brochure, and Latest Updates!
Strictly no spam policy.

